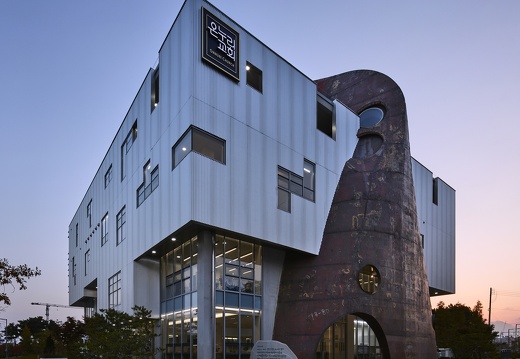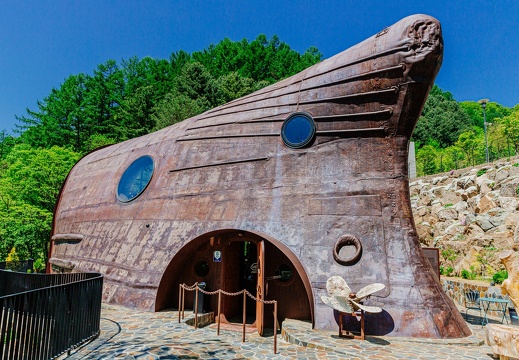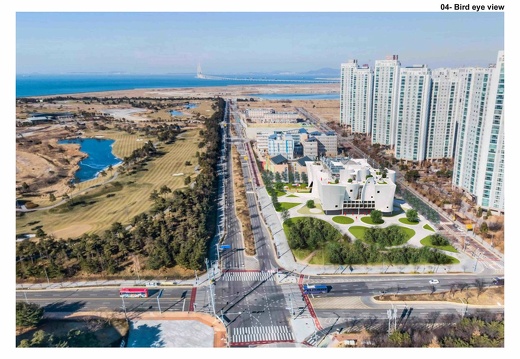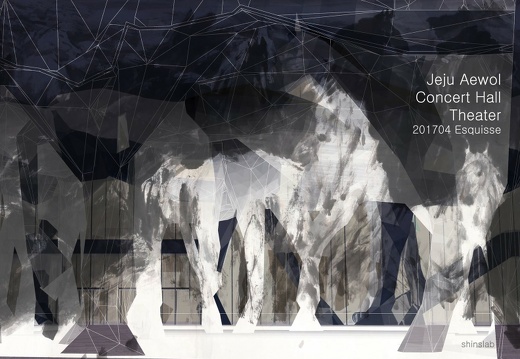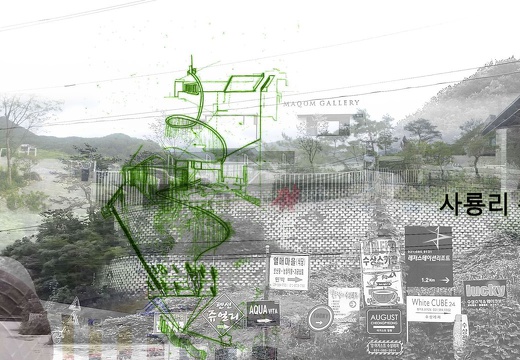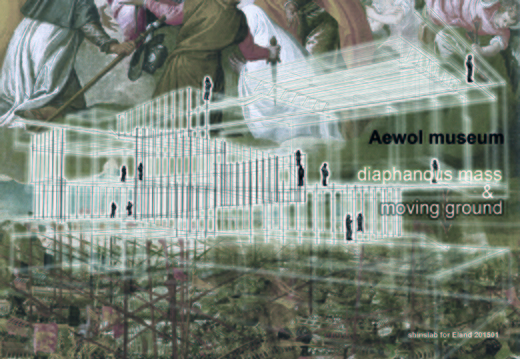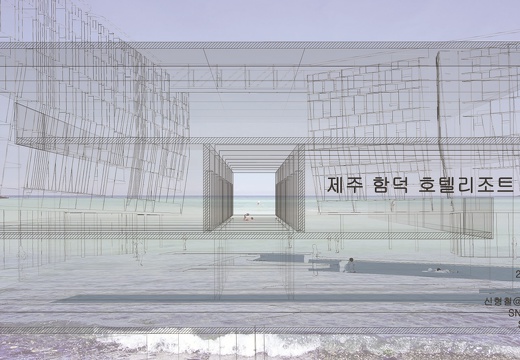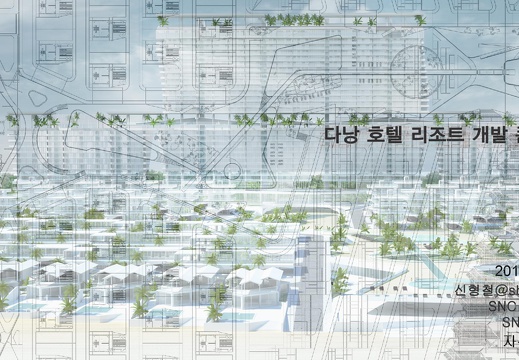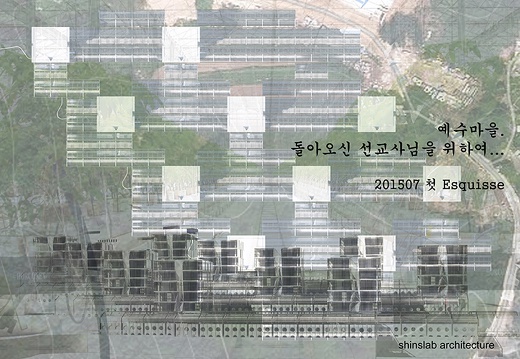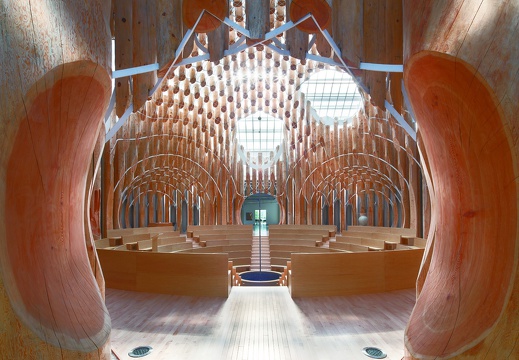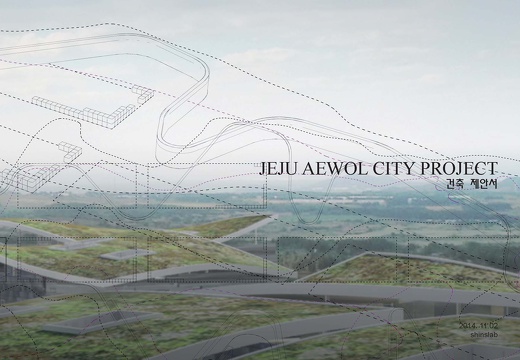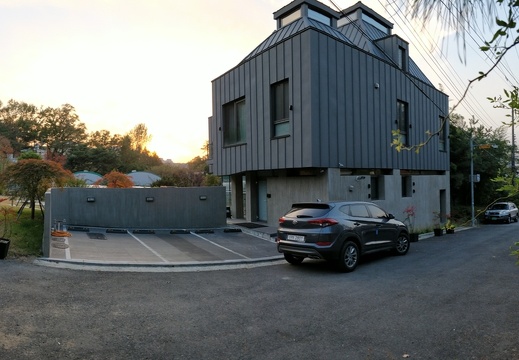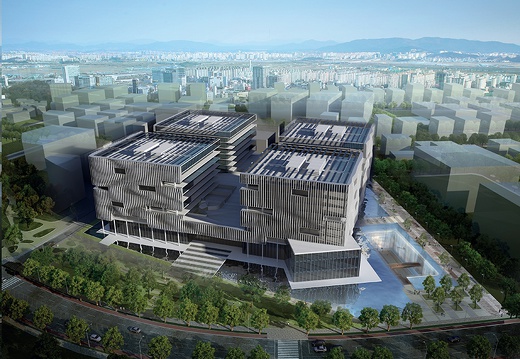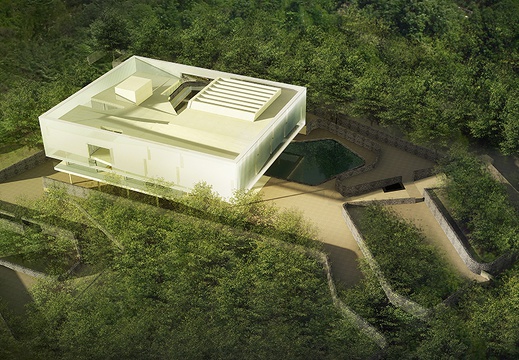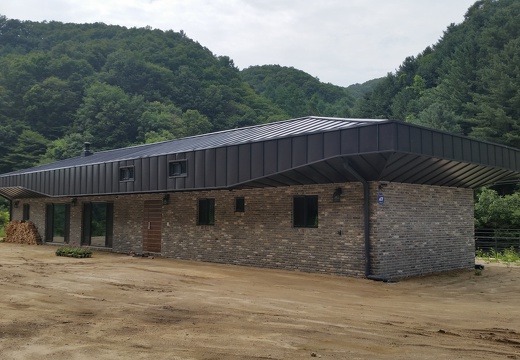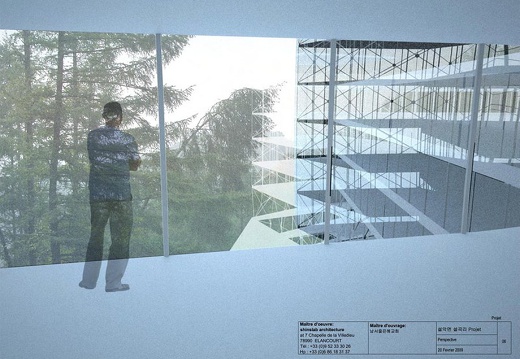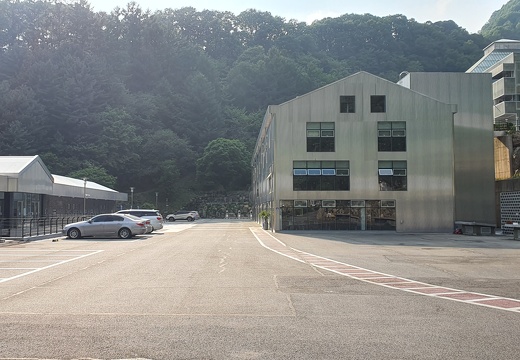
2016-2022_MMC logements, Light of Life Hometown
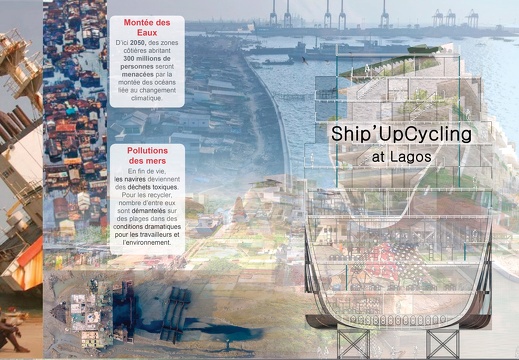
202009_ShipUp'Cycling@Lagos
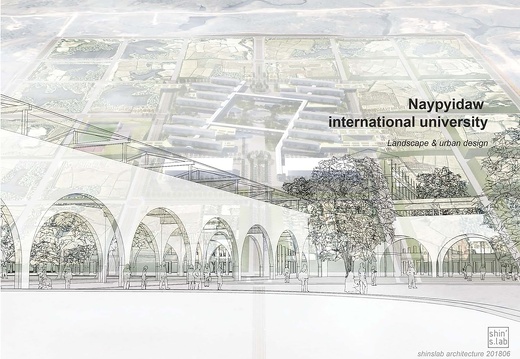
201806_NIU Campus
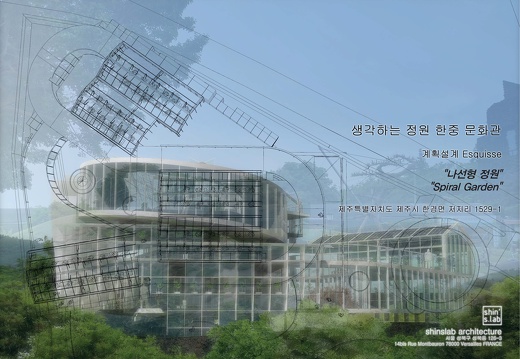
201710 Jeju Spirited garden
Projet: Musée
Site: Jeju, Corée du sud
Avant Projet Sommaire
shinslab
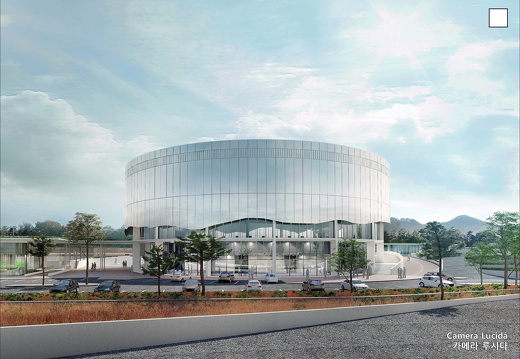
201701 Ansan piscine Camera Lucida
Concours restreint pour une piscine olympique sur l'Ile de Daebudo, Ville d'Ansan.
3ème Prix; En association avec l'architecte Kim DaeSu
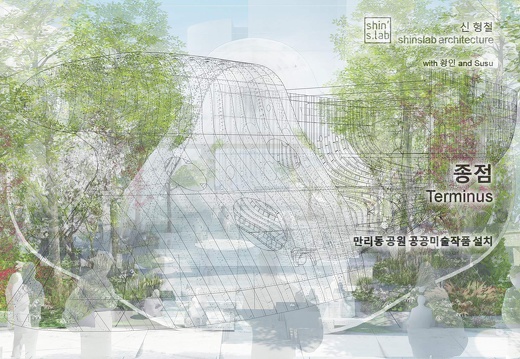
201609 Manlidong Terminus
Concours restreint pour l'aménagement d'une place publique à Seoul en connexion au projet de MVRDV, SEOULLO 7017 SKYGARDEN.
Avec Hwang In et Susu paysagiste
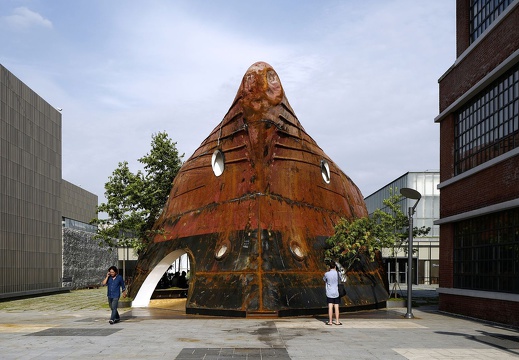
201607-10 temp'L
Temp’Lis designed from recycled steel parts from an old ship. It shows not only a beauty of structure, but it has also a recycling purpose, ahead of any process of reusing materials. It provokes thought about beauty in our time, coming from a recent past.
The architectural section of the project is drawn through the process of cutting up the old ship. The section-cut has the necessary force for the sawing action, while opening and thus freeing the space contained in the volume of the ship.
This upside down massive metal structure situated at the entrance of the museum's courtyard, encourages curiosity and becomes an invitation to visit the project. The front surface curve of the ship may lead people to the museum, as it opens towards its main entrance.
It welcomes the visitorby showing its industrial face, made of a rusty and rough surface that is showing the origin of the material, the ship. On the other hand, the inside space is designed as an open area connected to a larger volume, where we find a resting place surrounded by vegetation. The ship is hollowed out by connected spheres that set up a minimum structural reinforcement in order to maintain its shape.
The Temp’L has almost the same scale as the buildings surrounding it: as such, it is not just a simple object. It is introduced alongside the monumental buildings of the Office of the Royal Genealogy Hanok that are built in the Korean traditional style of architecture.
Through this Temp’L (temporary temple), we hope not only to develop a new method of construction in architecture by recycling materials, but for those who will see to create emotion.
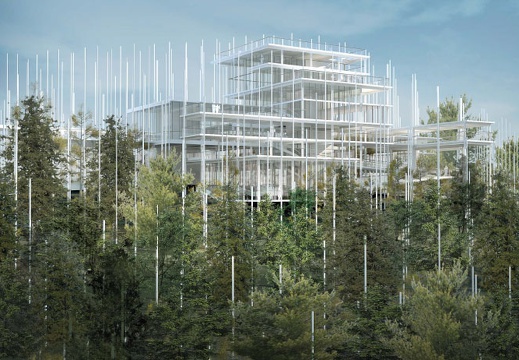
201510 APM
Projet: Aménagement, restauration, programme commercial
Site: Daebudo, Ansan, Corée du sud
Etudes de faisabilité
shinslab
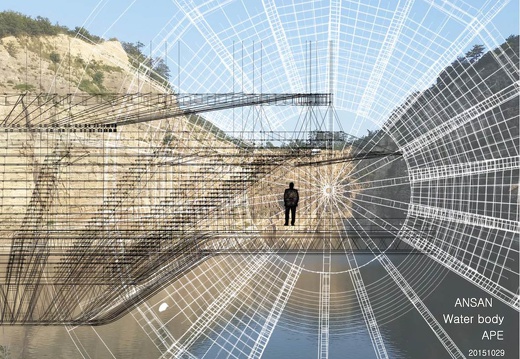
201510 APE
Projet: Espace de concerts
Site: Daebudo, Ansan, Corée du sud
Etudes de faisabilité
shinslab
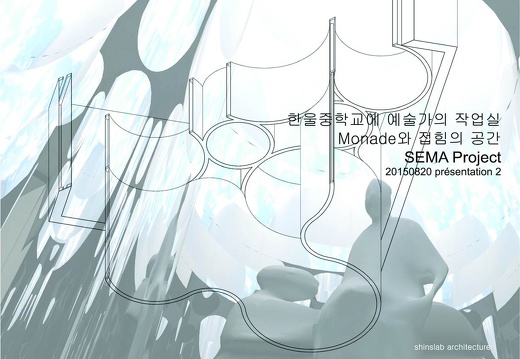
201508 SEMA
Projet: Exposition d'architecture
Site: Séoul, Corée du sud
Installation
shinslab
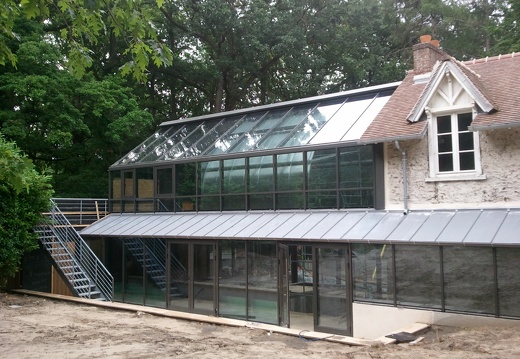
201207 Extension MLC
Site: Clairefontaine, France
En cours de construction
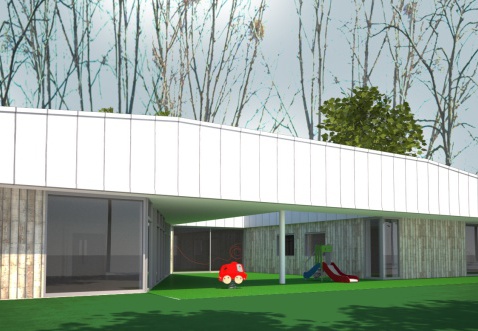
201204 Creche Pontoise
Site: Pontoise, France
Appel d'offre
shinslab+cd architecture

201106 Hunchun Centre commercial
Site: Hunchun, Chine
Etude
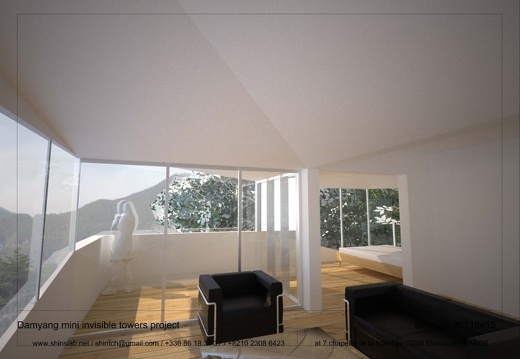
201104 DamYang Resort
Site: DamYang, Corée du Sud
Etude
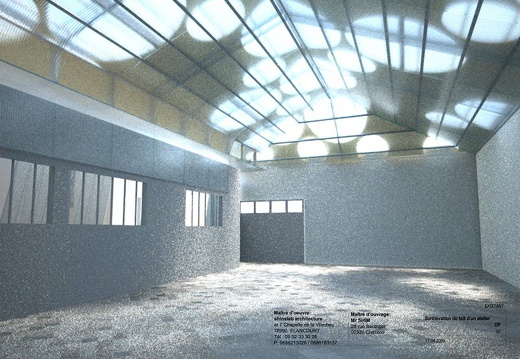
200904 atelier-AS
Site: Châtillon, France

200903 Eglise EBM
Site: Brie sur Marne, France
En cours de financement
shinslab+cd architecture
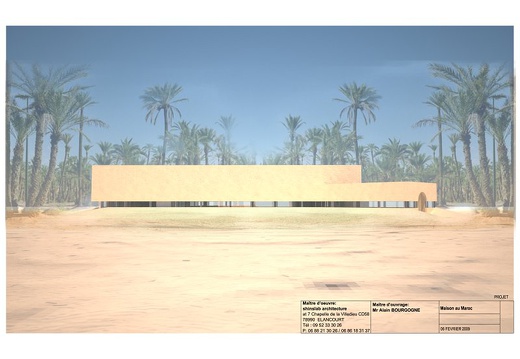
200902 Maison-Maroc MB
Site: Maroc
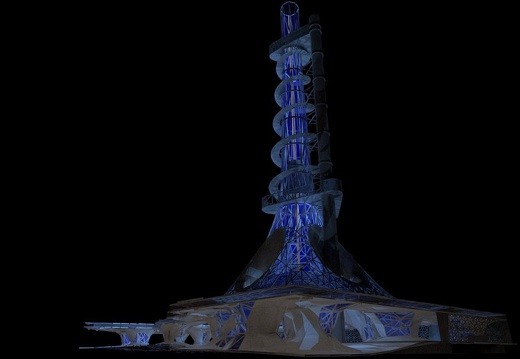
200901 Dubai-tower
Site: Dubai
Concours
shinslab+cd architecture
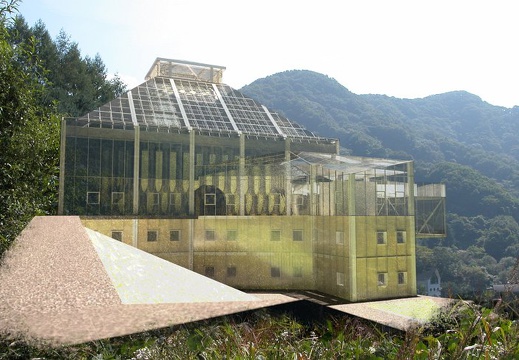
2009-2012 Chapelle MMC
Site: Gapyeong, Corée du sud
En cours de construction
shinslab+iisac
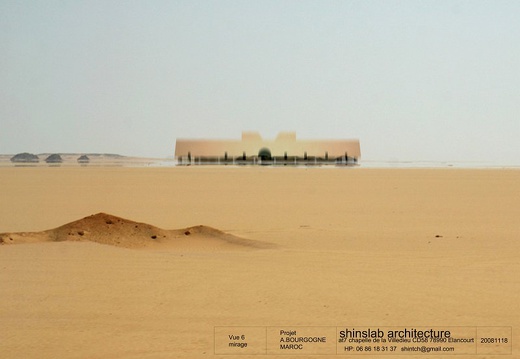
200811 Maison hotes MHB
Site: Maroc
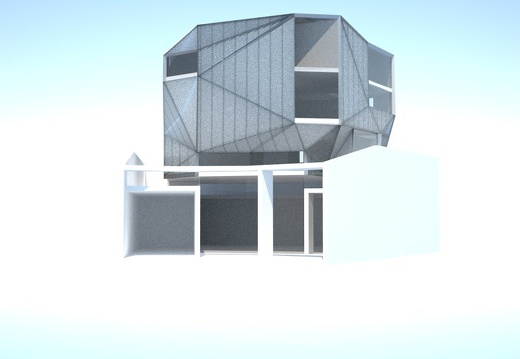
200809 atelier-SBD
Site: Séoul, Corée du Sud
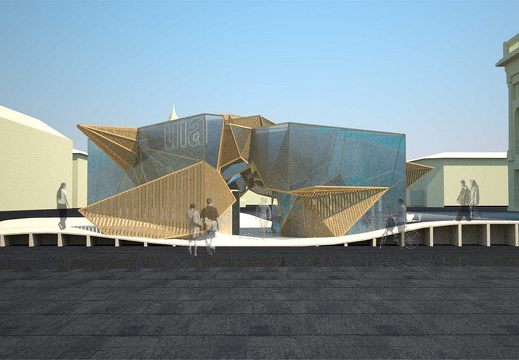
200803 uia-pavillon turin
Site: Turin, Italie
shinslab+cd architecture
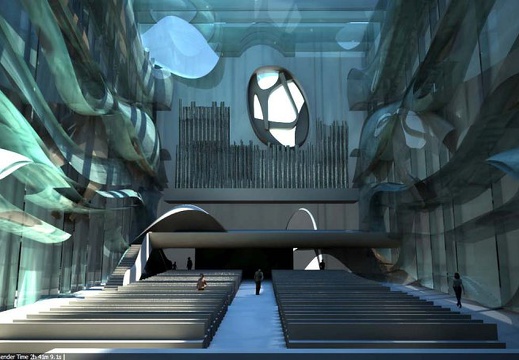
200712 saint-michel-church
Site: Mokpo, Corée du Sud
Concours
shinslab+G.Benaroch +A.Rivkin+M.Godard+C.Davrinche
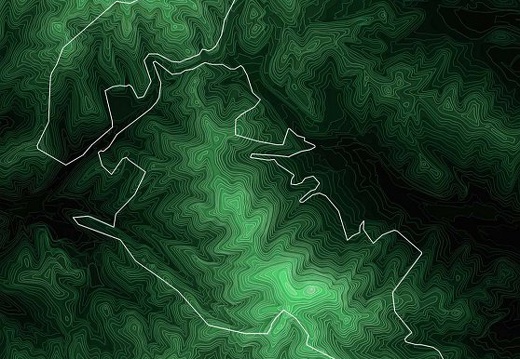
200711 chuncheon ecocite
Site: Chuncheon, Corée du Sud
En cours de financement
shinslab+Gad Benaroch
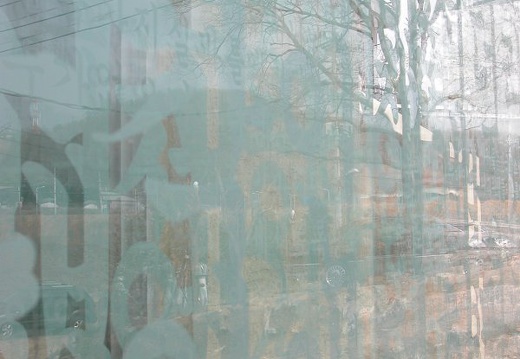
200704 Facade eglise
Site: YongIn, Corée du Sud
Réalisé
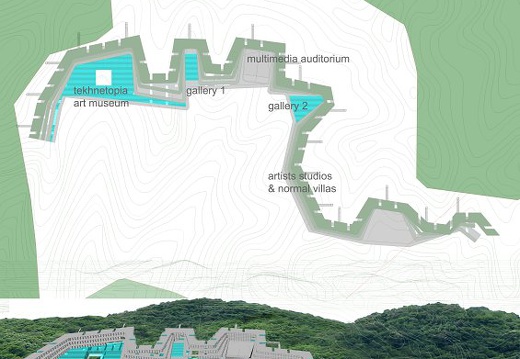
200702 cite-des-arts
Site: Chuncheon, Corée du Sud
En cours de financement
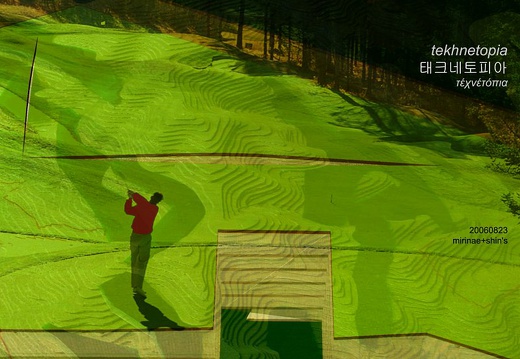
200608 Golf Chuncheon
Site: Chuncheon, Corée du sud
En cours de financement
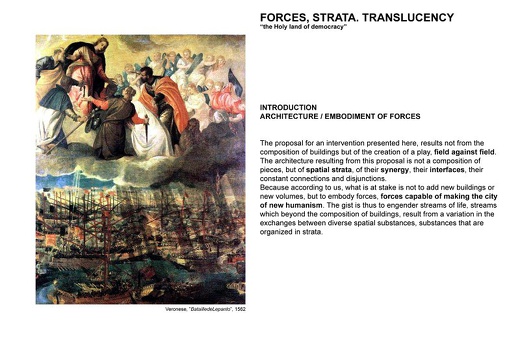
200511 asia-art-center
Site: GwangJu, Corée du sud
Concours
shinslab+G.Benaroch +A.Rivkin+M.Godard+G.Pernot
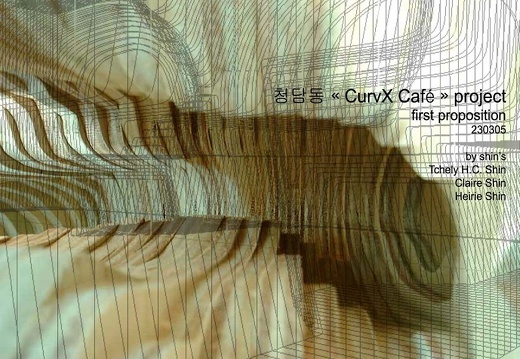
200503 curvx-cafe
Site: Séoul, Corée du sud
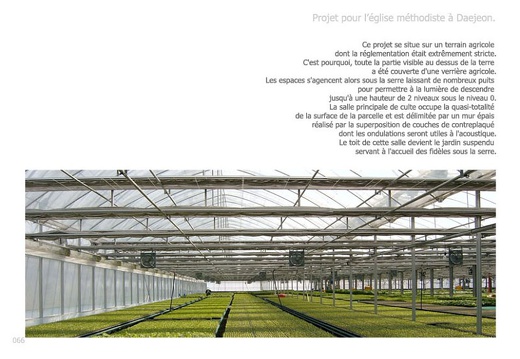
200410 eglise-daejeon
Site: DaeJeon, Corée du sud
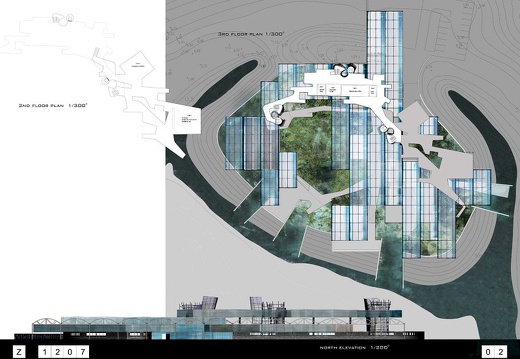
200407 eco-museum busan
Site: Busan, Corée du sud
Concours
shinslab+Gad Benaroch
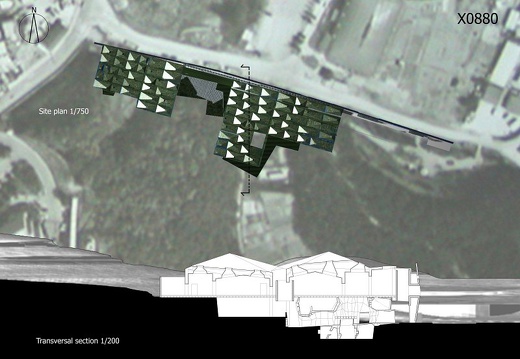
200308 NJP museum
Site: Corée du sud
Concours
shinslab+Gaël Pernot
